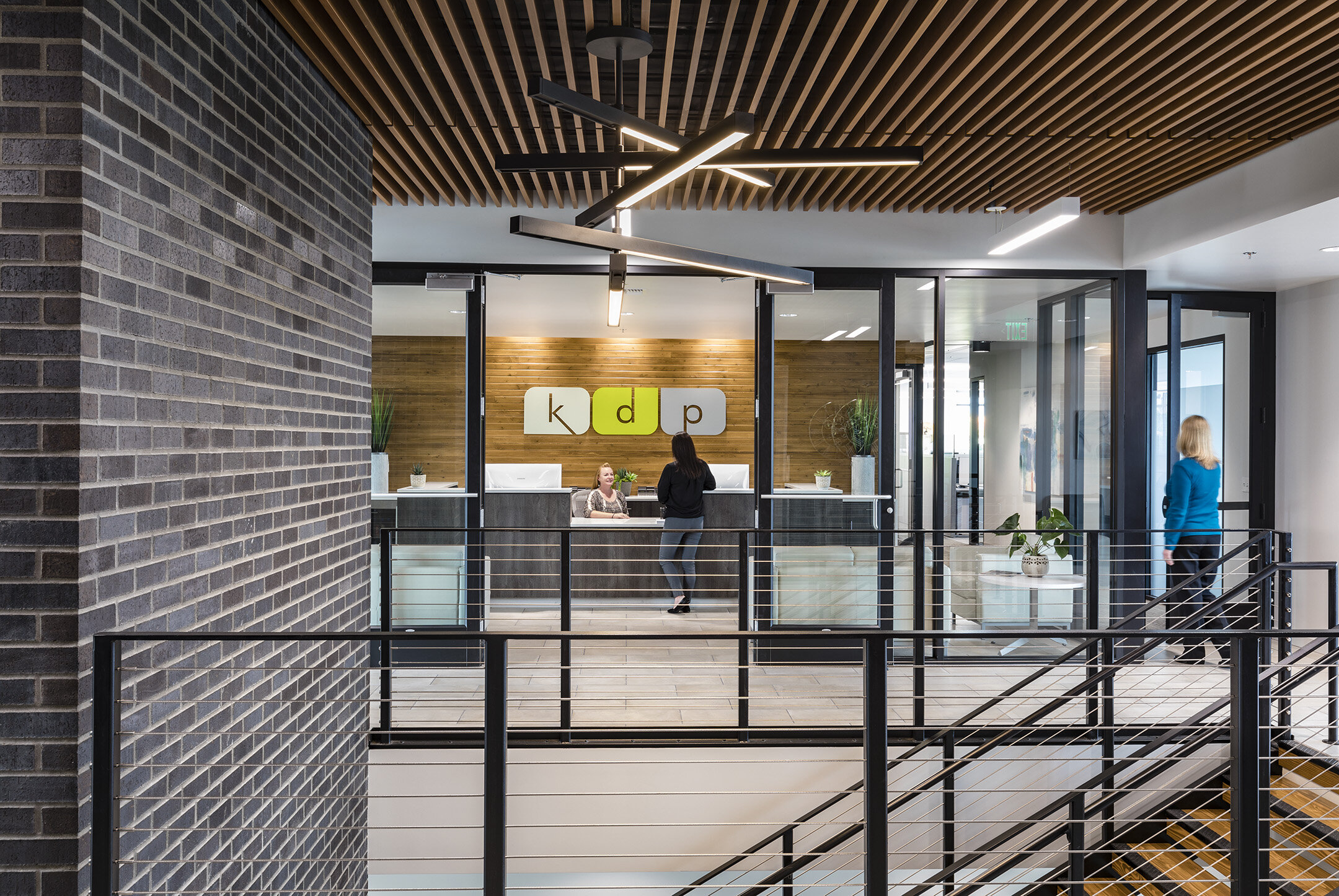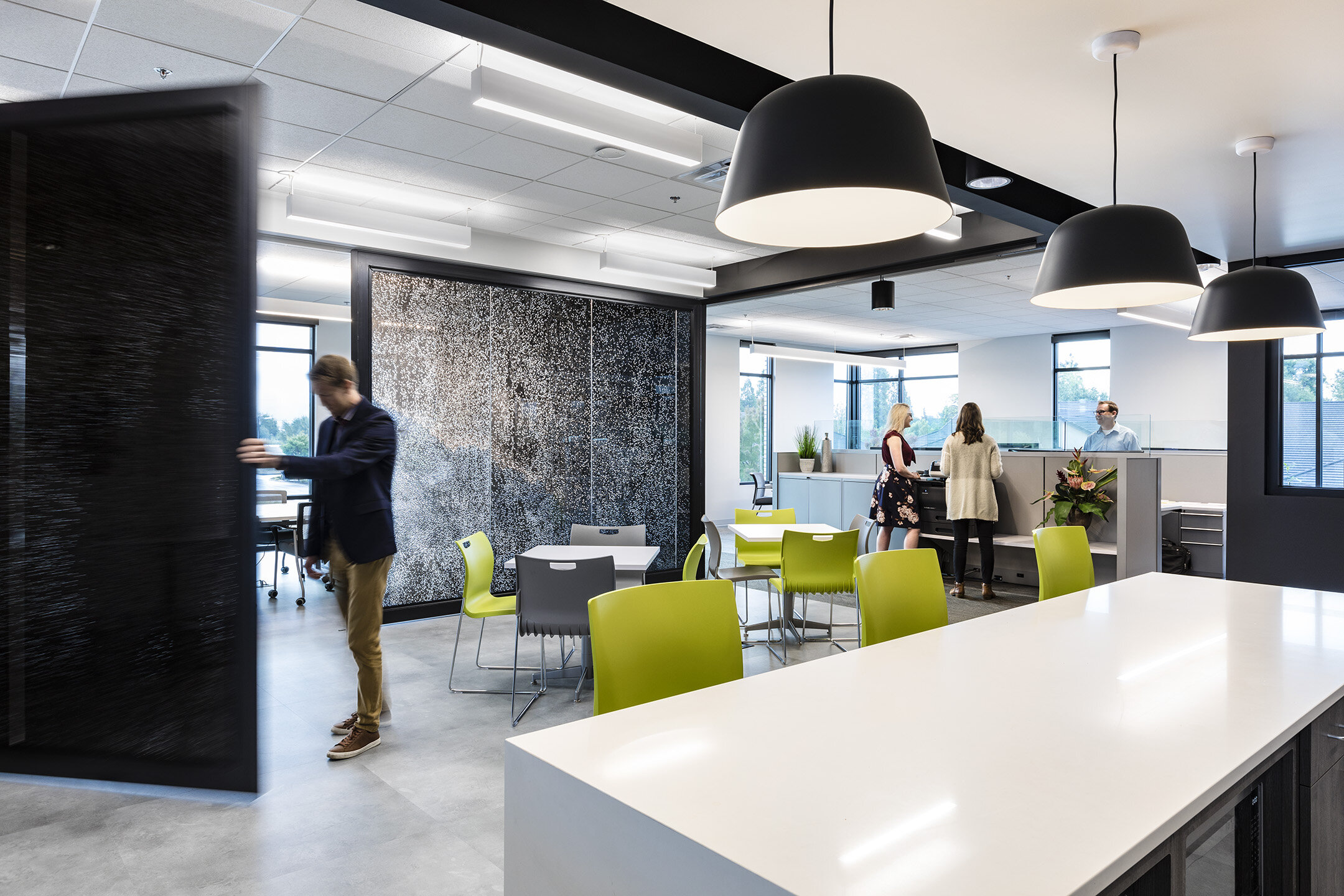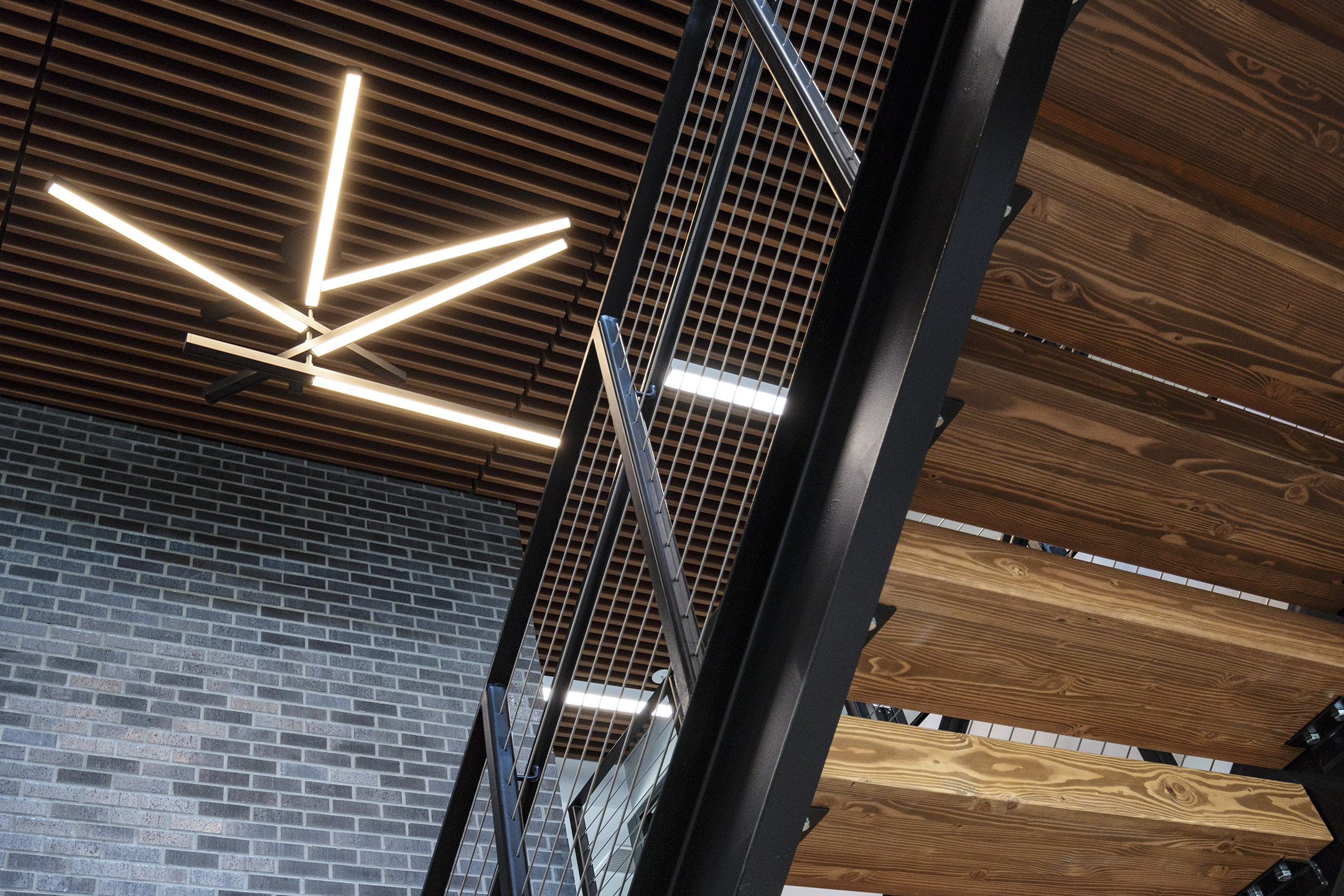







Medford, Oregon
Teaming with Outlier Construction on this Design-Build project, KSW Architects created a modern workplace to meet the evolving needs of KDP Accountants Firm. The project delivers a professional and welcoming space for clients while providing a high-performance workplace that focuses on enhanced productivity and employee well-being. KSW worked closely with the client to design a flexible office layout for future growth and improved space utilization. Elements such as access to daylight and views, formal and informal collaboration spaces, and an open working environment are combined to create a healthy and enjoyable workplace.
Principal Architect: Matt Small
Contractor: Outlier Construction Co.
Structural Engineer: Structural Solutions Inc.