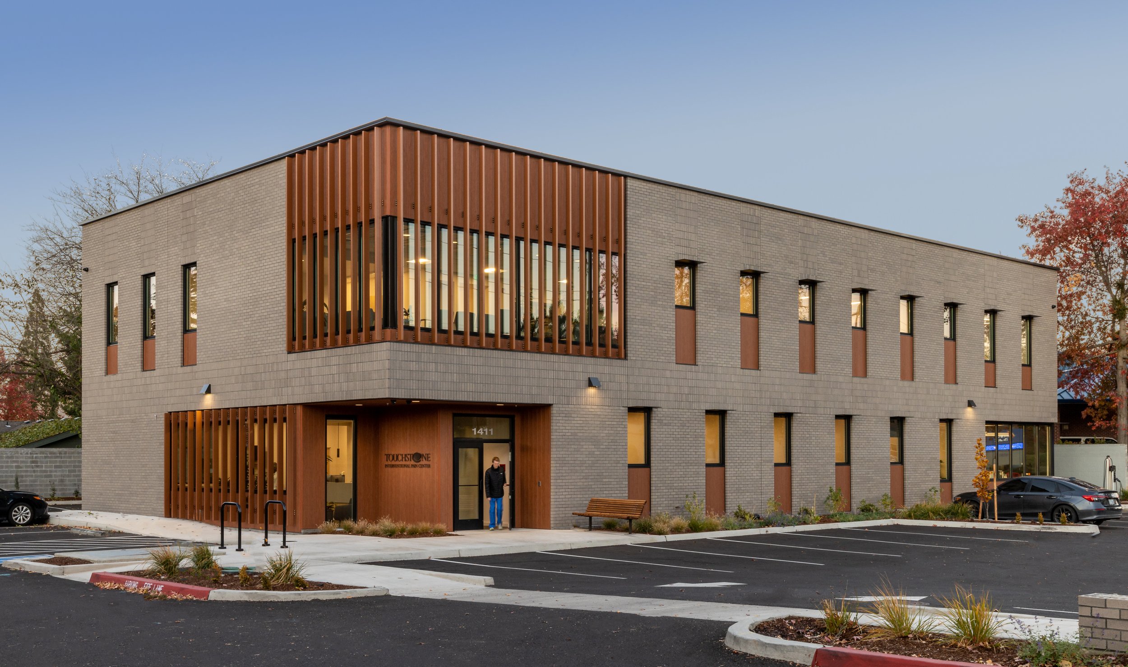

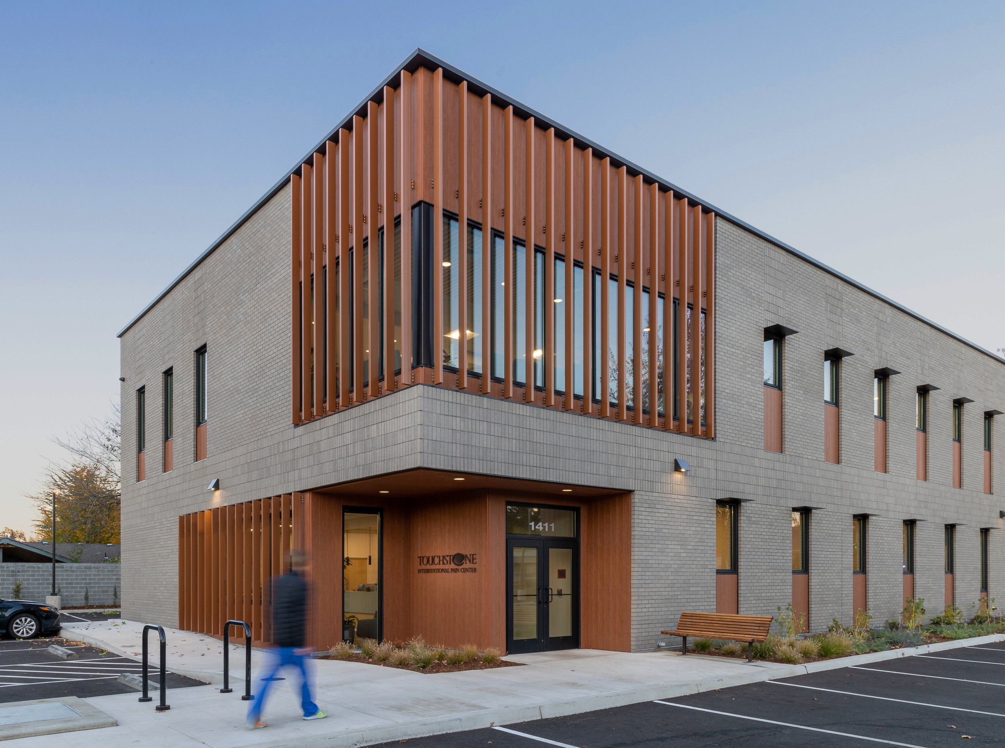
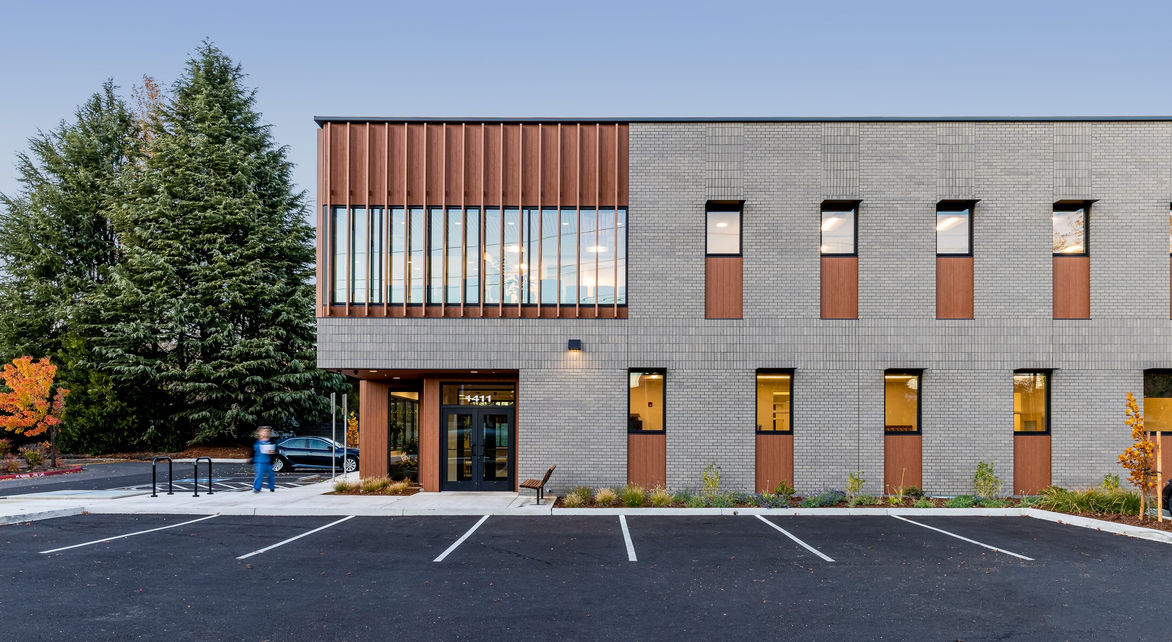


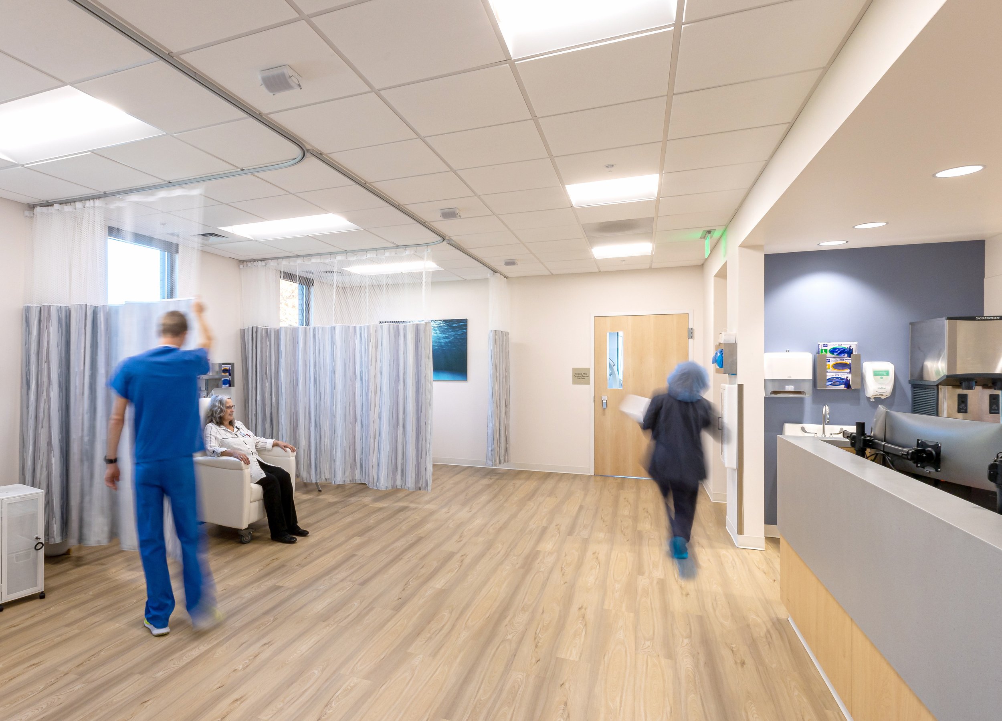

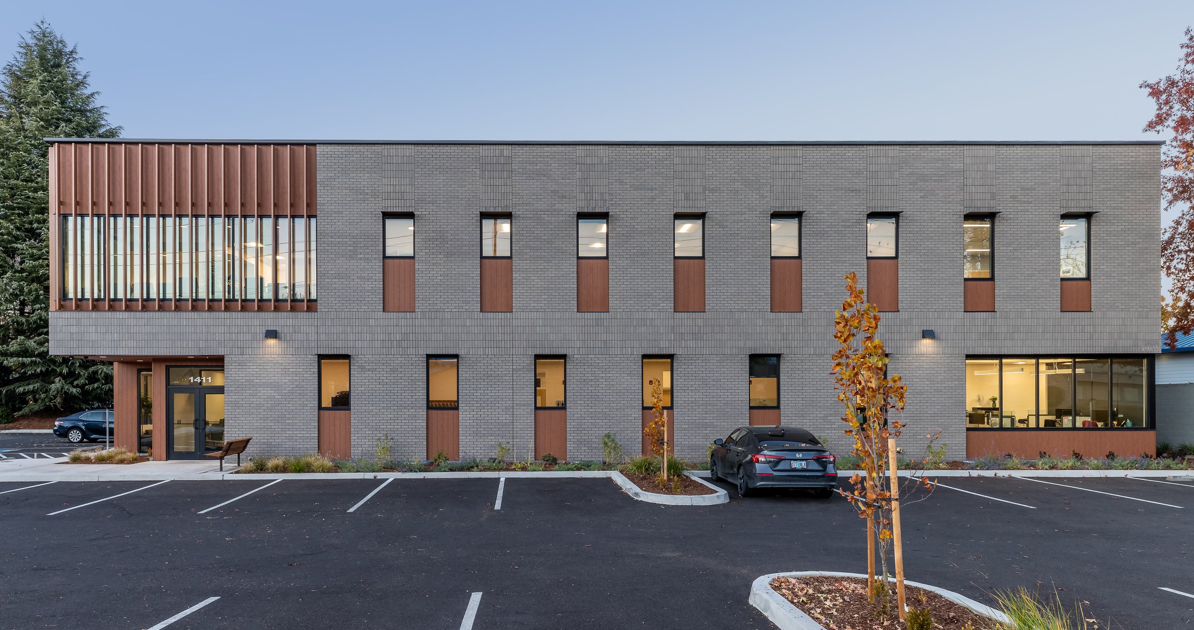

TOUCHSTONE MEDICAL OFFICE & SURGERY CENTER
Touchstone is an outpatient medical facility providing interventional pain management services. The first floor is 5,141 sf of office-based physician practice including exam rooms, lab, therapy rooms, administration spaces, break room, conference room, waiting and reception. The second floor is 5,266 sf of an ambulatory surgery clinic including 2 operating rooms, pre/post-operation patient bays, a sterile processing department, nurse station, waiting and reception.