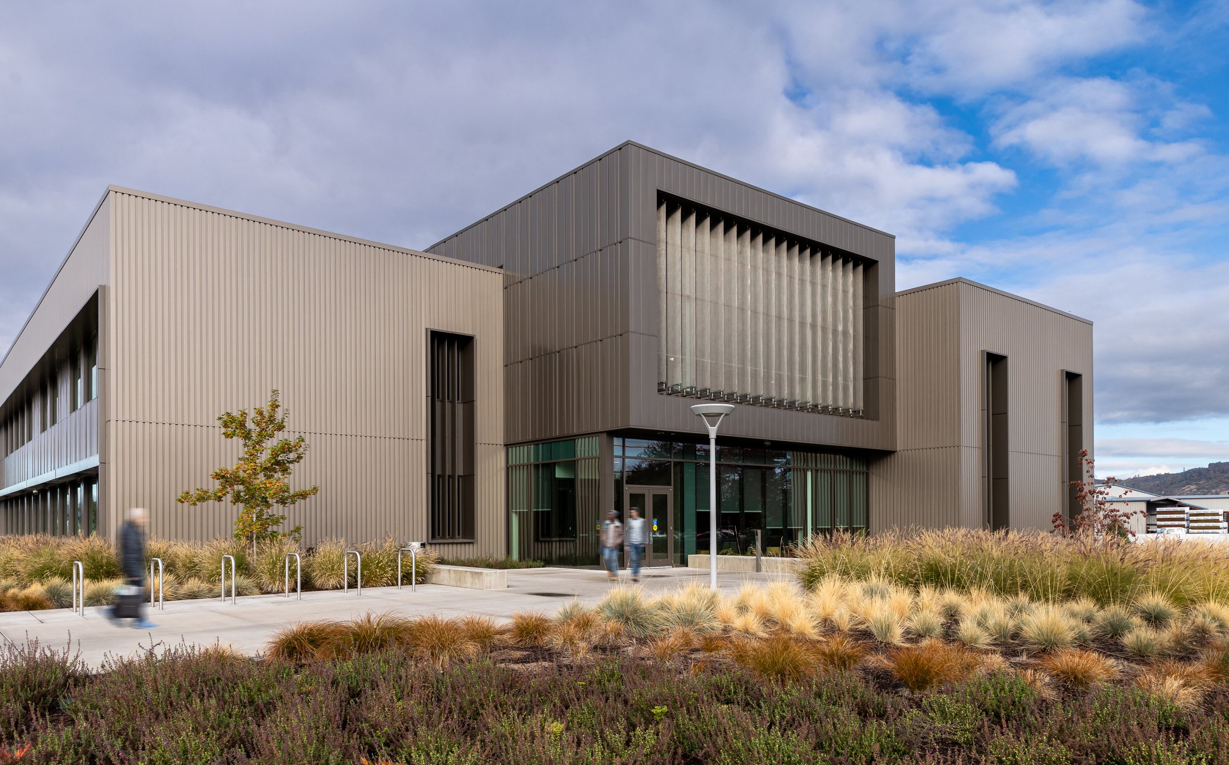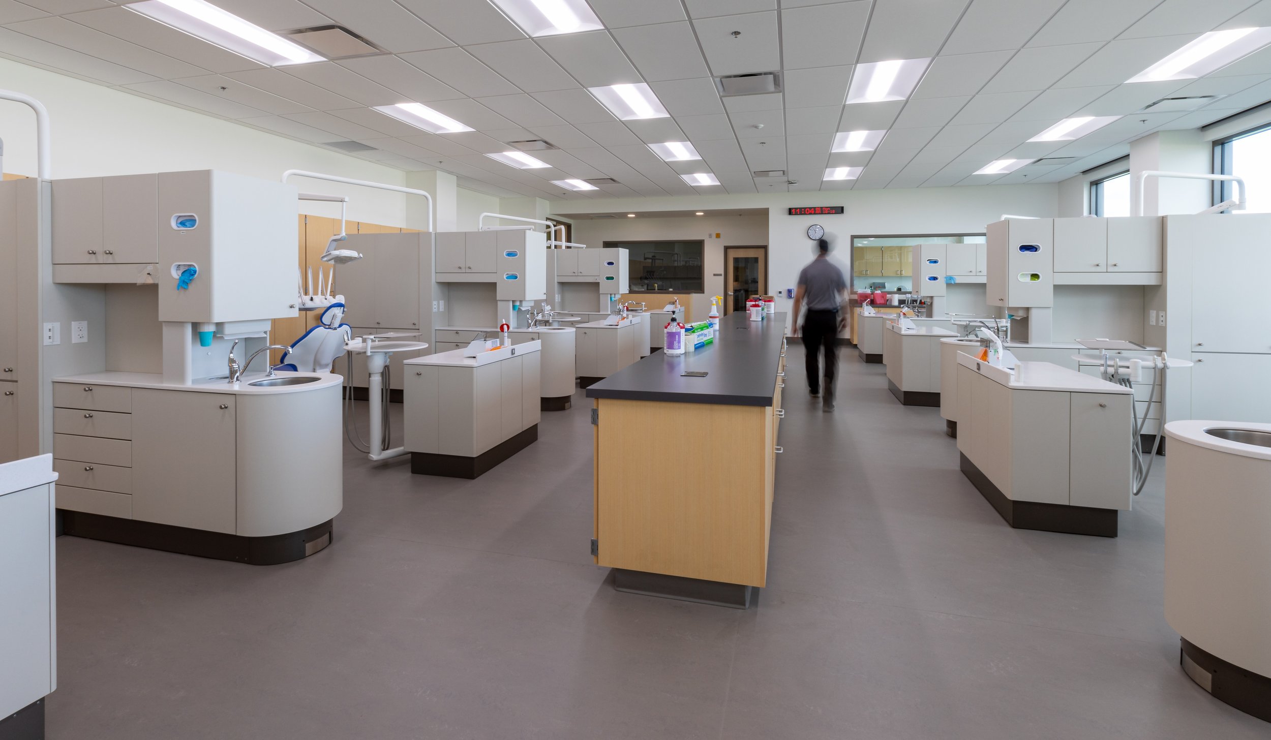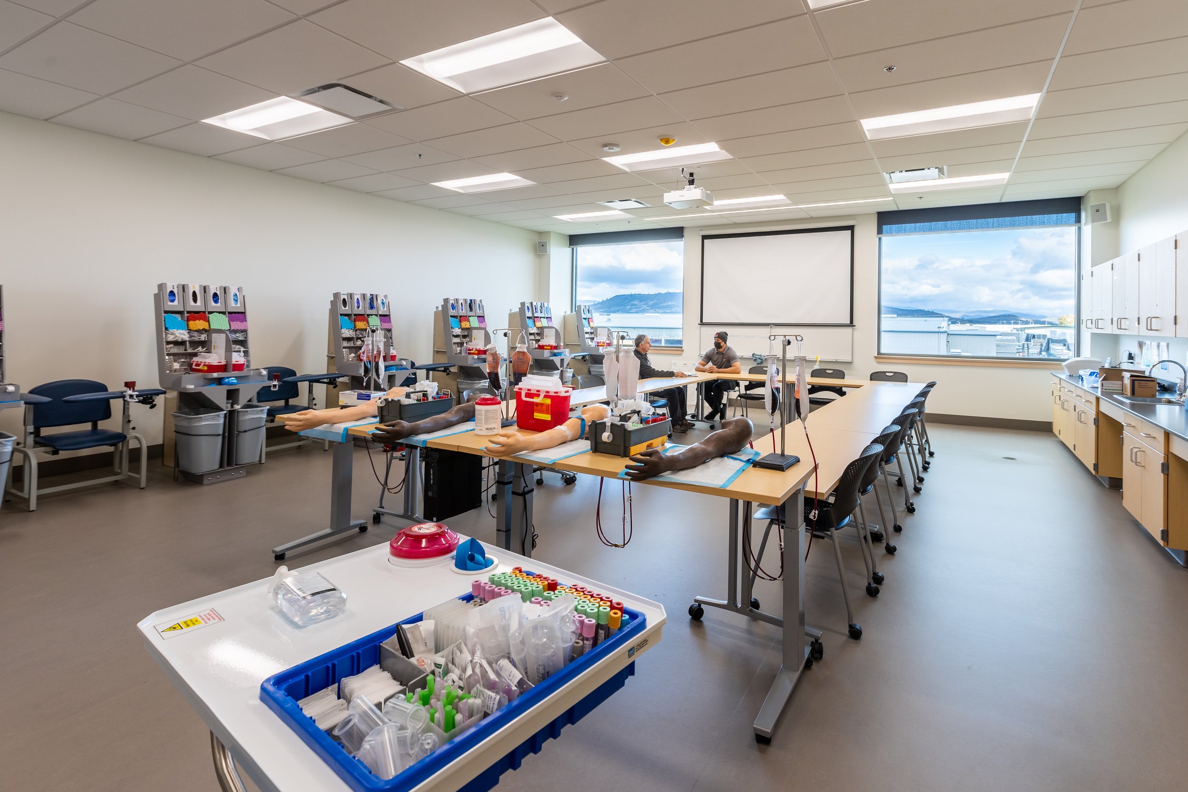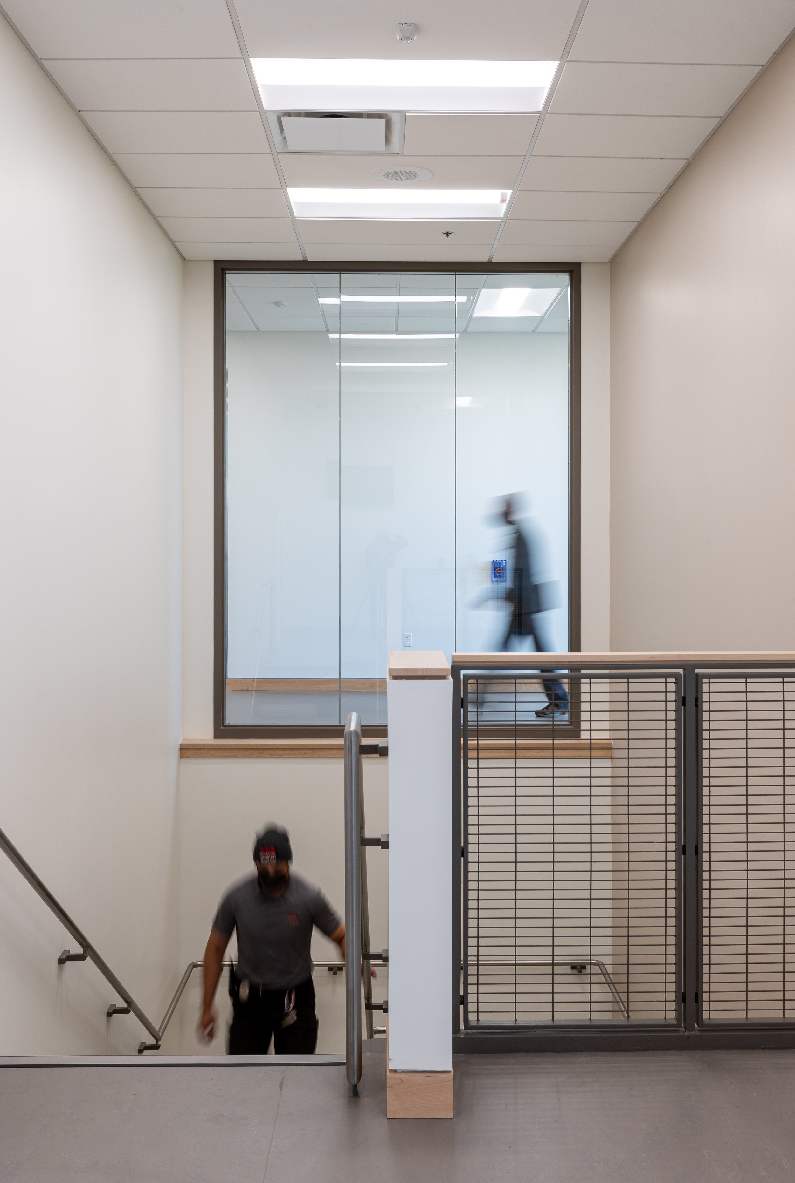









White City, Oregon
To meet Southern Oregon’s growing demand for skilled healthcare providers, Rogue Community College is building a $15M education center at its Table Rock Campus. Designed to inspire the collaborative development of a prepared workforce, the facility will allow students to learn in a variety of simulated healthcare settings and work with actual patients in an operational dental hygiene clinic. The building is designed to engage students in real-world work environments that promote hands-on learning and feature cutting-edge technology and equipment. Flexible study and breakout spaces will encourage team-based learning, with health professions programs intentionally mixed to breakdown academic silos. Faculty will be grouped together in a “faculty commons” to encourage cross-discipline engagement. A high-performing building envelope, passive shading, low-water landscape, and rooftop solar panels will provide the college and community an efficient, low-maintenance, and long-lasting facility.
Principal Architect: Raymond Kistler
Programming & Design Architect: Hennebery Eddy Architects
Contractor: Adroit Construction Co.
Structural Engineer: Structural Solutions Inc.