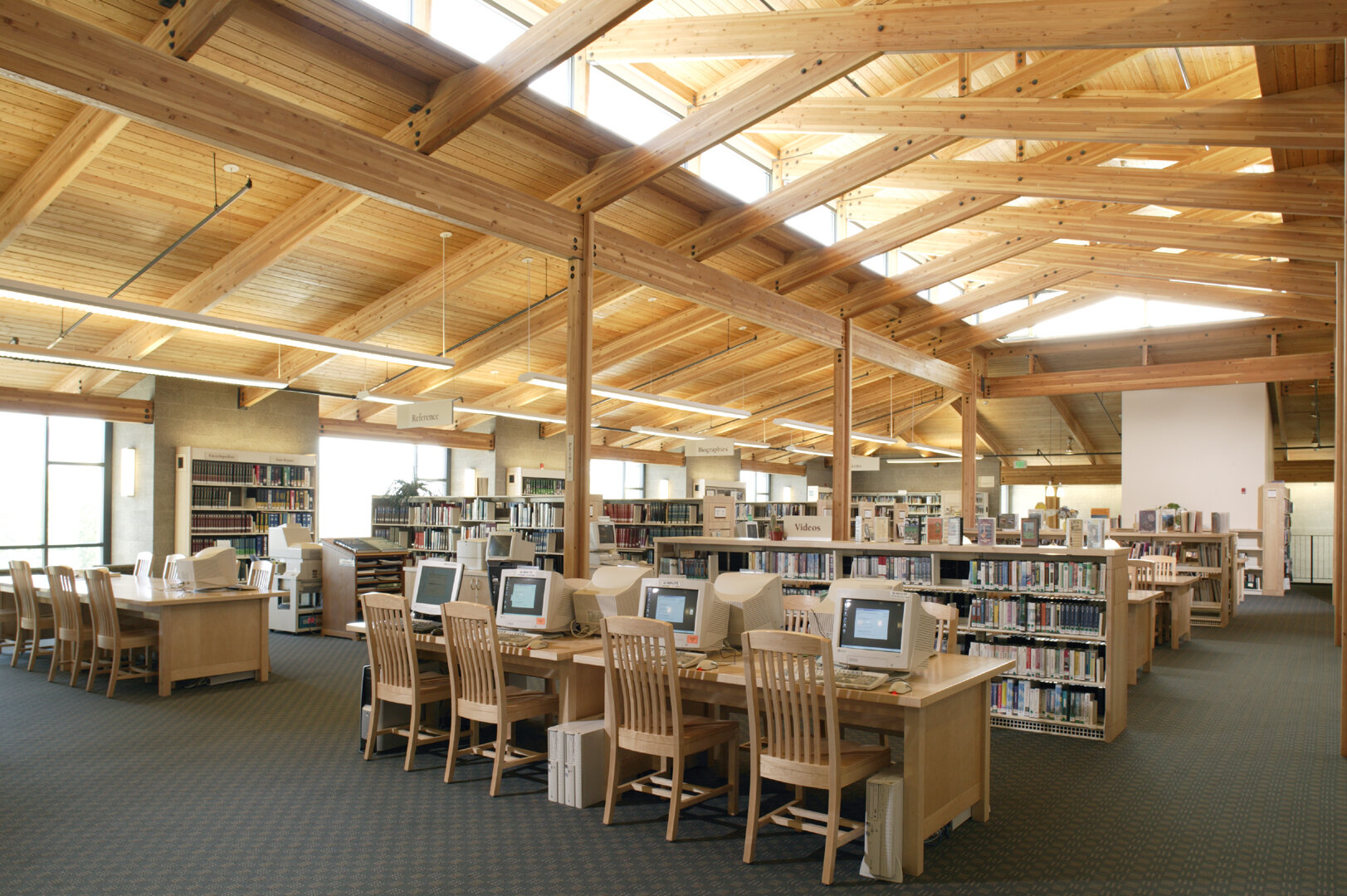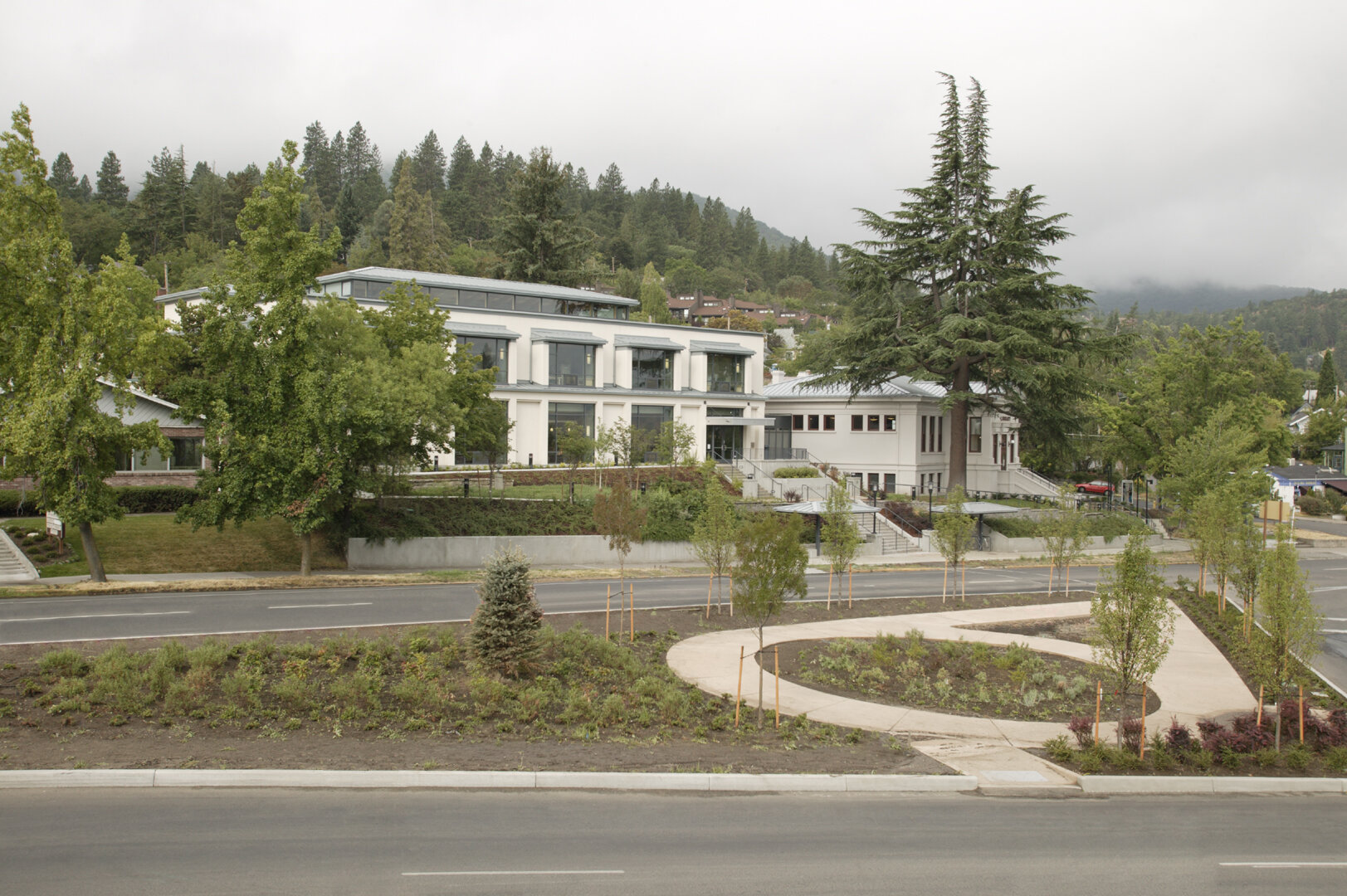




Ashland, Oregon
Working in conjunction with SERA Architects, KSW designed a complementary 20,000 sf, split-level addition to the historic Carnegie Library to fulfill the City of Ashland’s commitment to retaining civic buildings in the downtown core.
The restoration and addition project for the Carnegie Library represents a commitment to preserving a cherished historical landmark while enhancing its capacity to serve the community. By carefully balancing the restoration of the historic elements with a thoughtfully designed addition, we created a harmonious space that honors the past while looking towards the future. The addition provides unparalleled mountain views, ample daylight, and cozy and whimsical spaces. This project will ensure that the Carnegie Library continues to inspire and educate, remaining a vital resource for generations to come.
Joint Venture with SERA Architects.
Contractor: Adroit Construction