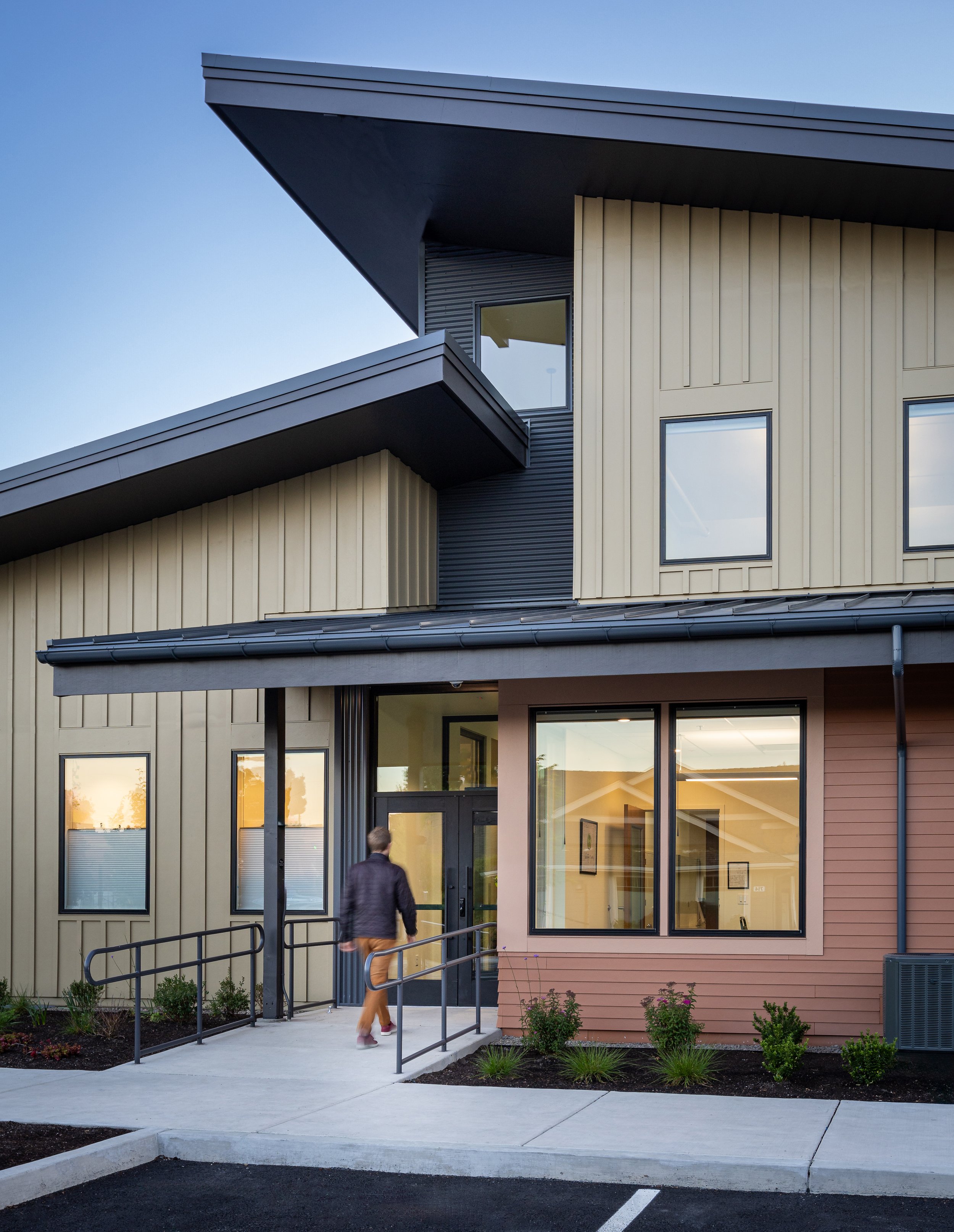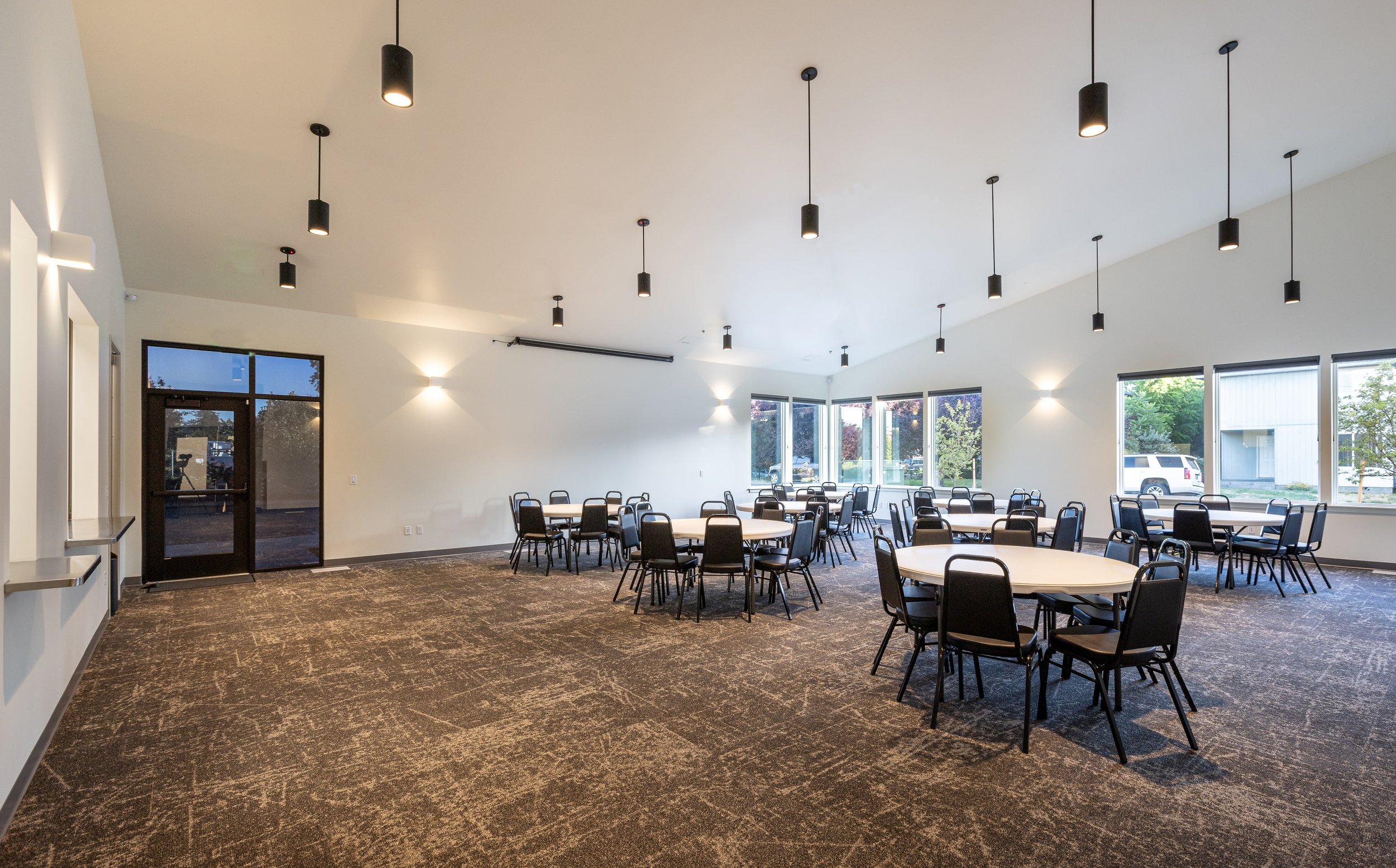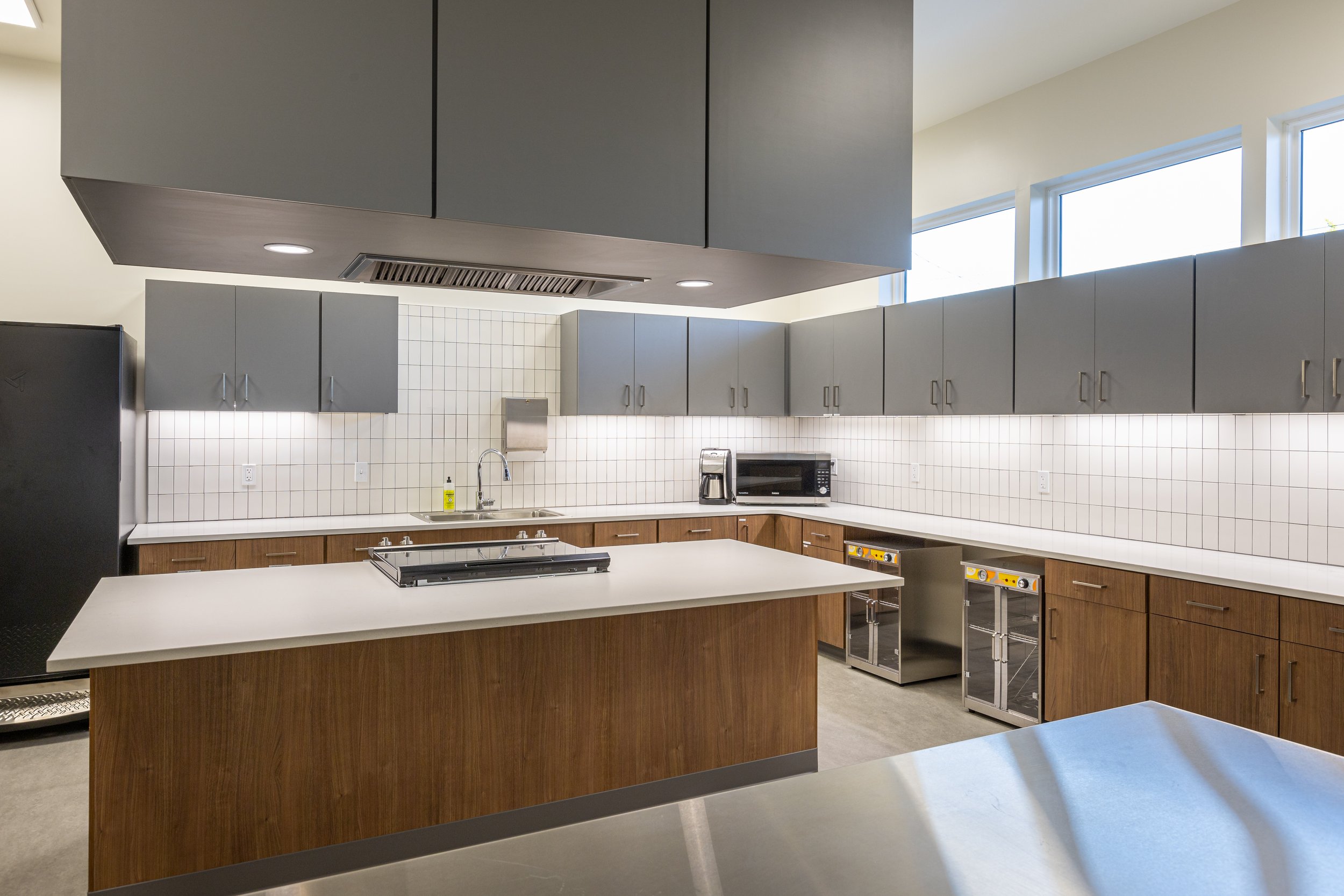










Grants Pass, Oregon
This project seamlessly connects the dynamic energy of downtown commerce with the warmth and comfort of residential living in the adjacent neighborhood. Designed for a community non-profit, this innovative space serves as a bridge between these two worlds, fostering collaboration, creativity, and inclusivity.
At its core, the project embodies a multifaceted approach to functionality and engagement. Administrative areas and offices provide the foundation for efficient operations, while thoughtfully designed conference rooms facilitate collaboration and idea exchange.
A versatile multipurpose room stands as a beacon of inclusivity, hosting a myriad of activities and events that bring people together. Whether it's educational workshops, cultural celebrations, or recreational gatherings, this space serves as a hub for connection and enrichment.
Complementing the multipurpose room is an educational kitchen, a testament to holistic community development. Here, culinary skills are cultivated, healthy living is promoted, and bonds are forged over shared meals. It's more than just a kitchen—it's a place where individuals can learn, grow, and nourish both body and soul.
The project is a manifestation of the community's values, aspirations, and collective spirit. By seamlessly blending commercial design with residential warmth, it creates a space where all are welcome, ideas flourish, and meaningful connections are made.